How much space do you need for a bathroom sink? It's a deceptively simple question that hides a world of complexity, especially when designing for compact or awkwardly shaped bathrooms. Whether you're remodeling a powder room or outfitting a luxury master suite, sink space matters more than most homeowners realize. Choosing the right size affects not only aesthetics but also functionality, plumbing, and even resale value.
At SpryInterior, we know how frustrating it can be to balance beauty with practicality, especially in tight spaces. That’s why we’ve put together this detailed guide to help you select the right sink dimensions based on your space, usage, and personal style. Let’s dive in.
Understanding the Minimum Space Requirements for a Bathroom Sink
Clearance and Comfort: What the Code Says
Before even choosing a sink style, it’s important to understand basic spacing requirements set by building codes and design best practices. According to the National Kitchen and Bath Association (NKBA), the standard recommendation is at least 30 inches of clear space in front of a sink for comfortable use. Side-to-side clearance should be a minimum of 15 inches from the center of the sink to any wall or obstruction.

These dimensions aren't just arbitrary - they ensure that you're not bumping elbows or squeezing into a corner every morning. So when you ask, "How much space do you need for a bathroom sink?", think beyond the fixture itself and consider how it fits within your entire bathroom layout.
Plumbing Considerations: What Lies Beneath
The space below your sink is just as important as the counter area. Make sure you account for plumbing rough-ins, drain lines, and shutoff valves when planning your layout. This is particularly vital if you’re installing a wall-mounted or pedestal sink, which offers less built-in storage but demands careful pipe placement.

Buy now: Handcrafted Counter Bathroom Vanity Shelf
Choosing the Right Sink Size Based on Bathroom Type
Powder Rooms and Half Baths
If you're outfitting a half bath, your primary concern is saving space without sacrificing usability. The best small bathroom sink dimensions are typically 15 to 20 inches wide. Wall-mounted or corner sinks are ideal for these setups, and the answer to "How narrow can a bathroom sink be?" can go as low as 11 inches in width if absolutely necessary. However, keep in mind that anything under 16 inches may limit basin functionality.
At SpryInterior, we often recommend floating sinks for powder rooms. They give the illusion of more space and provide easy access for cleaning two crucial advantages in small spaces.
Standard Full Bathrooms
For full bathrooms shared by multiple people, you'll want a larger basin - typically 20 to 30 inches wide. Double sink vanities are a great option for shared bathrooms and require at least 60 inches of total width. If you’re short on space but still want dual sinks, consider two narrow basins mounted separately with a shared counter space.

Buy now: Floating Vanity Desk Shelf Wall
What size sink for a small bathroom? In a standard bathroom with limited real estate, a 24-inch vanity offers a nice balance between function and floor space. Always pair your choice with appropriate storage to avoid countertop clutter.
Master Bathrooms
Master baths offer more flexibility. You can opt for wide vessel sinks, luxurious under-mount basins, or dual-sink vanities with ample countertop room. Even in large spaces, however, it’s essential not to be overcrowded. A typical double sink setup with 36-inch vanities on each side gives couples the breathing room they need without compromising visual harmony.
Types of Bathroom Sinks and Their Spatial Needs
Wall-Mounted and Floating Sinks
Ideal for tight bathrooms, these sinks don’t require cabinetry, saving valuable floor space. You can install models as narrow as 11 inches wide, which is perfect for answering the common question, "How narrow can a bathroom sink be?" These options are modern, minimal, and easy to clean underneath.
Pedestal Sinks
Elegant and timeless, pedestal sinks range from 22 to 36 inches wide. They take up slightly more floor space than wall-mounted sinks but offer a more classic, sculptural design. While they lack storage, they’re a solid compromise between style and minimalism.

Vanity Sinks
These come in an array of widths from small bathroom sink dimensions of 18 inches to sprawling 72-inch double vanities. The advantage here is built-in storage and a complete countertop for toiletries. If you prioritize functionality and clutter control, a vanity sink is a strong candidate.
Layout Planning Tips for Optimal Bathroom Sink Spacing
Think About Traffic Flow
Avoid placing sinks near doors or tight corners where movement might be obstructed. The 30-inch clearance in front of the sink helps ensure that foot traffic doesn’t feel cramped. In shared bathrooms, consider dual zones to prevent bottlenecks during busy mornings.
Pair with Proportional Fixtures
Your sink size should complement the mirror, lighting, and countertop. A large basin with a tiny mirror looks awkward, while a narrow sink paired with oversized sconces may feel unbalanced. At SpryInterior, we often help clients choose collections where every element from faucet to vanity light is proportionally harmonious.

Don’t Overlook Depth
Sink depth matters just as much as width. While the standard is around 5 to 8 inches, deeper basins (10+ inches) help minimize splashing - great for families with kids. However, deep sinks in a narrow room can reduce under-sink clearance and accessibility.
Conclusion: Finding Your Perfect Sink Size
How much space do you need for a bathroom sink? The answer lies in understanding your room’s dimensions, your daily habits, and your aesthetic goals. Whether you’re choosing between small bathroom sink dimensions, wondering "What size sink for a small bathroom?", or debating "How narrow can a bathroom sink be?", remember that good design is about balance - not just measurements.
At SpryInterior, we believe in making every square inch work beautifully for you. Consider your plumbing, clearance needs, and usage habits, and you’ll be well on your way to creating a functional, stylish space that starts and ends your day on the right note.


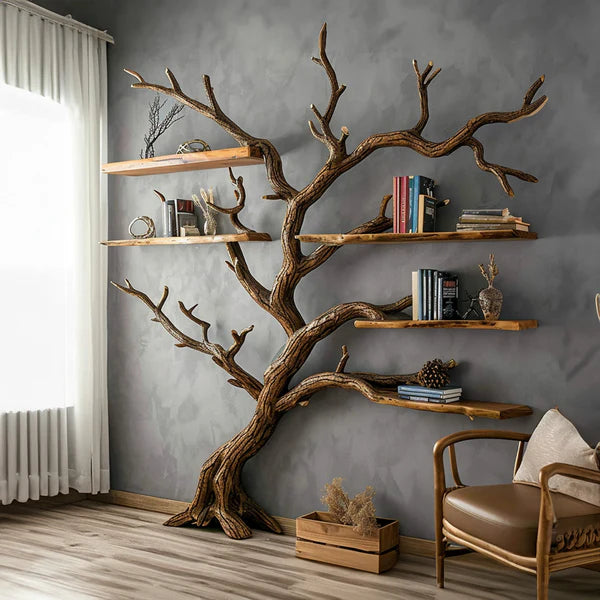
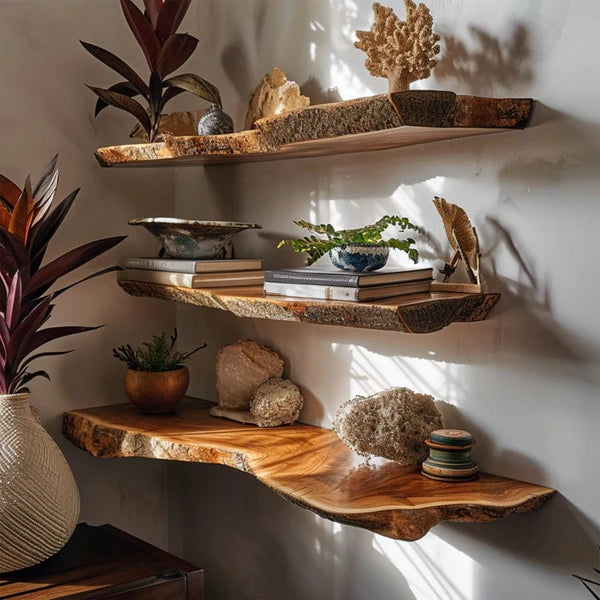

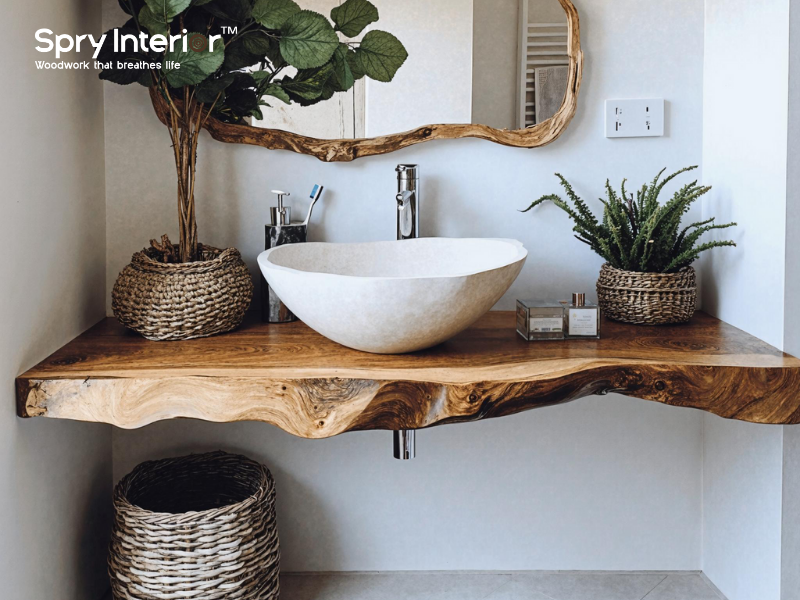
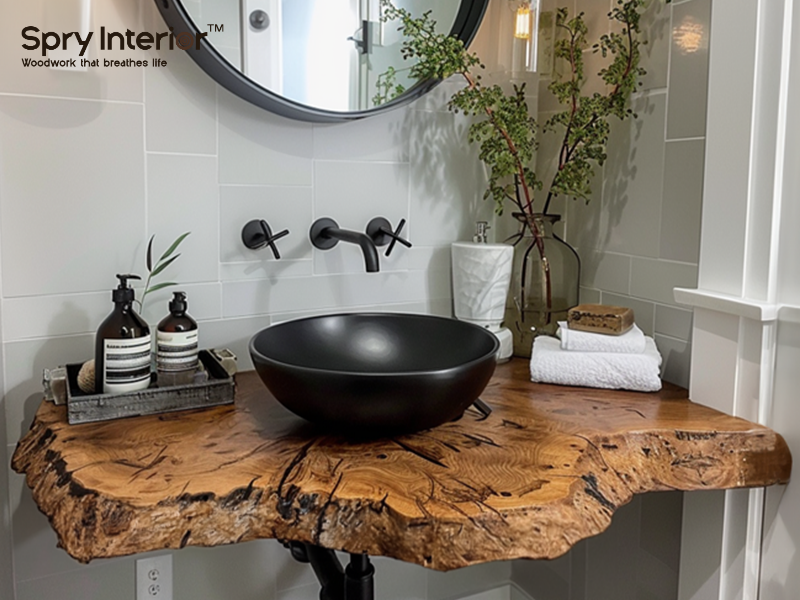
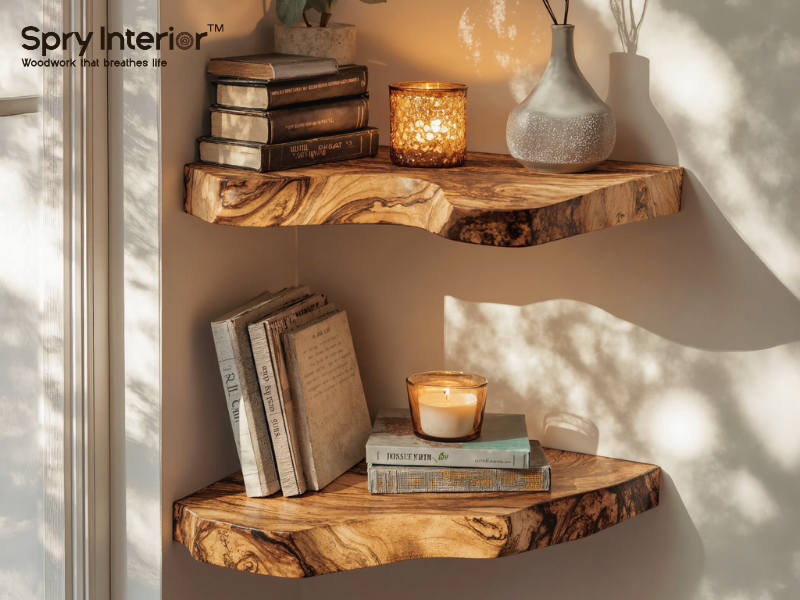
Leave a comment
This site is protected by hCaptcha and the hCaptcha Privacy Policy and Terms of Service apply.