An open kitchen living room layout is a popular design choice for modern homes, offering a seamless flow between the kitchen and the living space. This open-plan concept is ideal for families and individuals who enjoy a sense of connectivity and spaciousness in their homes. The design merges two functional areas, kitchen and living room into one shared space, making the home feel larger, more inviting, and ideal for socializing or family gatherings. The challenge, however, lies in creating a harmonious balance that ensures each space maintains its own character while serving its specific function. In this blog post, we will explore various layout ideas and tips to help you make the most of this design trend.
Maximizing Space in Small Open Kitchen Living Room Layouts
When working with limited space, an open kitchen living room layout can be both a blessing and a challenge. It's crucial to maximize every square foot, ensuring that both the kitchen and living room are functional and aesthetically pleasing.
Smart Furniture Placement
Furniture placement is key in small spaces. In an open kitchen living room layout, strategically placing furniture can define the boundaries between the two areas while still maintaining the flow between them. For instance, a well-placed sofa can act as a natural divider between the kitchen and living space without closing off the flow of light and air.

Multi-Functional Furniture Choices
In smaller homes, opting for multi-functional furniture can significantly enhance your layout. Consider investing in a coffee table that doubles as a storage unit, or a sofa that offers hidden compartments for added convenience. These space-saving solutions are essential in small living rooms and help keep the open kitchen and living room layout organized.
Vertical Storage Solutions
In small homes, vertical space is often underutilized. Consider installing floating shelves or cabinets above the kitchen and living room areas to store items without crowding the floor. This can help create a cleaner, more spacious environment while maintaining the open flow of the layout.
Ideas for Small Living Room Layouts
A small living room can feel cramped, but with the right design, it can be cozy and functional. Here are a few ideas for small living room layout designs that will make your space feel more expansive and inviting.
Use of Light and Color
One of the most effective ways to enhance a small living room in an open kitchen living room layout is by using light colors and natural light. Light, neutral hues like whites, creams, or light grays help reflect light and make the room feel bigger. Additionally, allowing plenty of natural light to flood in will create the illusion of a more expansive space, making your living room feel less enclosed.

Minimalist Design
A minimalist design approach is perfect for smaller living rooms. Opt for sleek, streamlined furniture that does not overwhelm the space. Fewer, high-quality items such as a well-chosen sofa and a stylish coffee table will help avoid clutter, making the room feel open and airy.
Incorporating Mirrors
Mirrors are a great tool in small spaces, as they reflect both light and the room itself, creating an illusion of depth. In an open kitchen living room layout, mirrors can be placed strategically to reflect views from both the kitchen and the living room, enhancing the spaciousness of the overall space.
Small Living Room Dining Room Combo Layout Ideas
Combining a small living room and dining room combo layout ideas in an open kitchen living room layout can be a smart choice for maximizing functionality. However, merging these two areas requires thoughtful planning to ensure both spaces feel balanced and cohesive.
One of the most effective ways to create zones in a combined small living room dining room combo layout is through furniture arrangement. For example, use a sofa or a console table to create a visual separation between the living room and dining area. This division ensures each zone maintains its unique identity while preserving the flow between the two spaces.

Compact Dining Solutions
In small living room and dining room combos, it's essential to choose compact furniture that fits the space without overwhelming it. Consider a round dining table or a folding table that can be expanded when needed. This flexibility ensures that you maintain a functional dining space without compromising on the overall flow of the layout.
Light Fixtures for Atmosphere
Using different light fixtures in each zone can help define the living and dining areas. A statement chandelier above the dining table can highlight the eating area, while soft, ambient lighting in the living area can create a cozy atmosphere. This distinction in lighting will help maintain the distinctiveness of both zones while keeping the layout cohesive.
Long Narrow Living Room Layout Ideas
If you’re dealing with a long narrow living room layout ideas, there are plenty of ways to make the most of this shape. An elongated room can be challenging, but with the right approach, it can be turned into a beautiful and functional space.
Embrace the Length
In a long narrow living room layout, the key is to embrace the room’s length rather than fight it. Arrange your furniture along the walls to maximize floor space, and create a natural flow from the kitchen to the living area. A sectional sofa can also be a great choice for a long narrow room, as it allows for seating that faces both the kitchen and the living room, encouraging social interaction.

Layering Rugs
In long, narrow rooms, it’s important to visually break up the space to avoid it feeling like a tunnel. Using layered rugs can help add warmth, color, and definition to the space. A large area rug beneath the sofa can anchor the living area, while a smaller rug near the dining table can further distinguish the two zones.
Consider Open Shelving
Open shelving along the walls is a great way to add storage and style to a long narrow living room layout. Floating shelves or wall-mounted units can store items and display decorative pieces without taking up too much space, making the room feel less crowded and more open.
Why Choosing SpryInterior Is the Best Option
When it comes to furnishing your open kitchen living room layout, SpryInterior is the brand to trust for timeless and functional pieces. Whether you're looking for sleek modern furniture or rustic charm, SpryInterior offers an array of styles that seamlessly fit into any home.
Quality Craftsmanship
At SpryInterior, each piece is designed with attention to detail, ensuring that it not only looks great but also lasts for years to come. Our furniture is crafted from high-quality materials, providing both durability and aesthetic appeal. For example, SpryInterior's Tree Bookshelf is a stunning addition to any open kitchen living room layout, offering ample storage while also acting as a focal point of the room.

Versatility for Any Layout
SpryInterior understands that every home is unique. That's why we offer furniture that can fit any open kitchen living room layout. Whether you need a compact dining table for a small living room or a statement piece like the SpryInterior's Tree Bookshelf to elevate the living space, we have a wide range of options to suit every style and need.
Expert Design Support
Choosing the right pieces for your open-plan layout can be daunting, but with SpryInterior, you’re never alone. Our design experts can help guide you through the process, ensuring that each item you choose complements your home's flow and enhances the functionality of your open kitchen living room layout.
Conclusion
In an open kitchen living room layout, the key to success is balance, creating a harmonious space that allows both areas to thrive while maintaining their individual characteristics. Whether you’re working with a small space or a long narrow room, careful planning and furniture choices can make a world of difference. And when it comes to choosing the best pieces for your home, SpryInterior offers quality, versatility, and timeless design. From practical solutions like SpryInterior's Tree Bookshelf to statement furniture that ties the whole room together, SpryInterior is your go-to brand for creating a cohesive and beautiful living space.


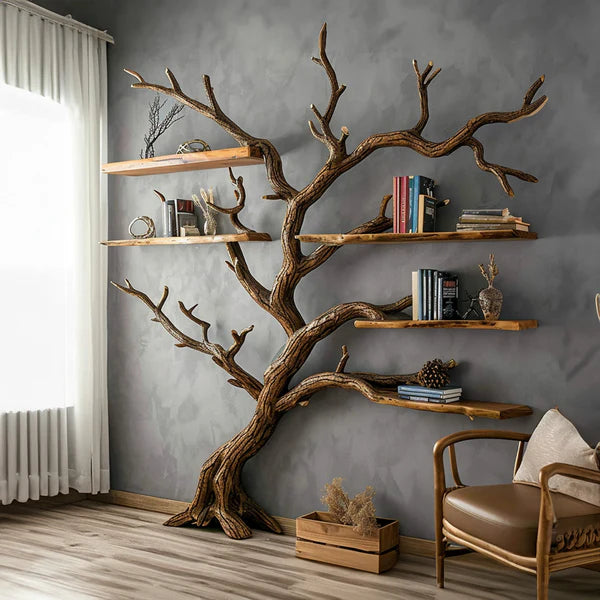
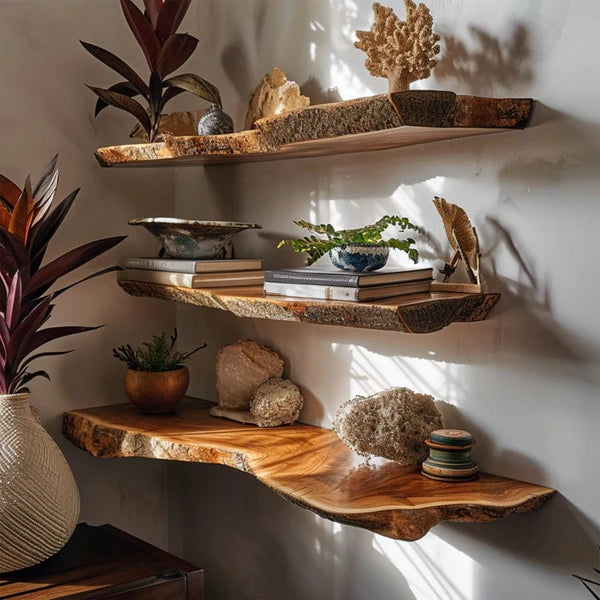
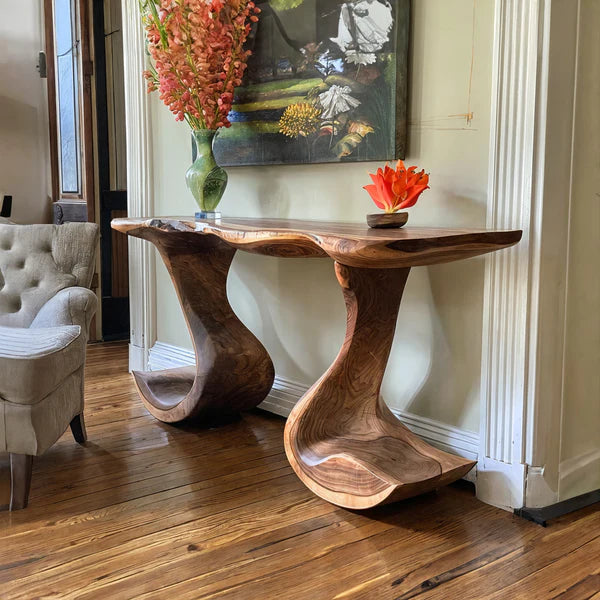
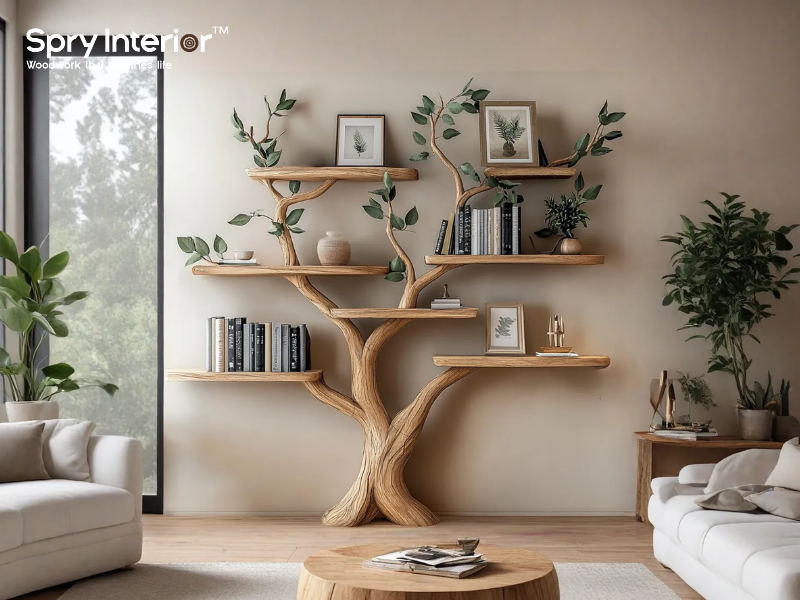
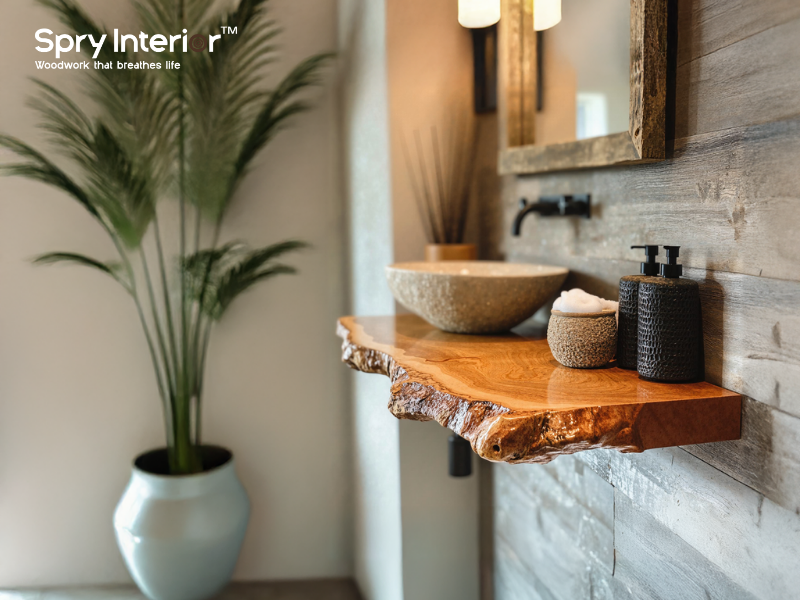
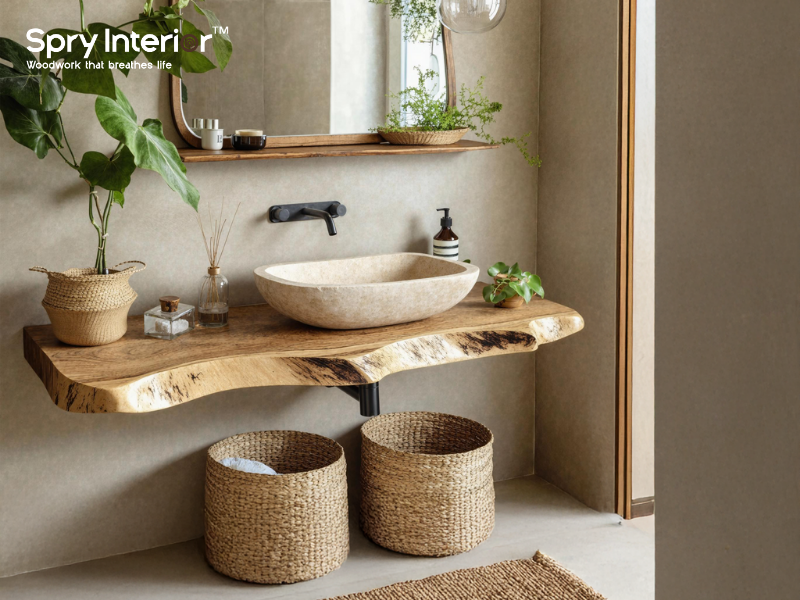
Leave a comment
This site is protected by hCaptcha and the hCaptcha Privacy Policy and Terms of Service apply.